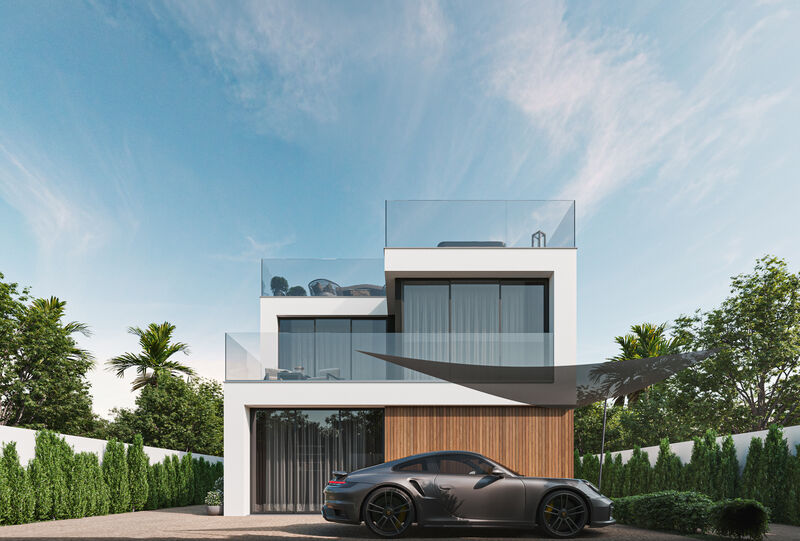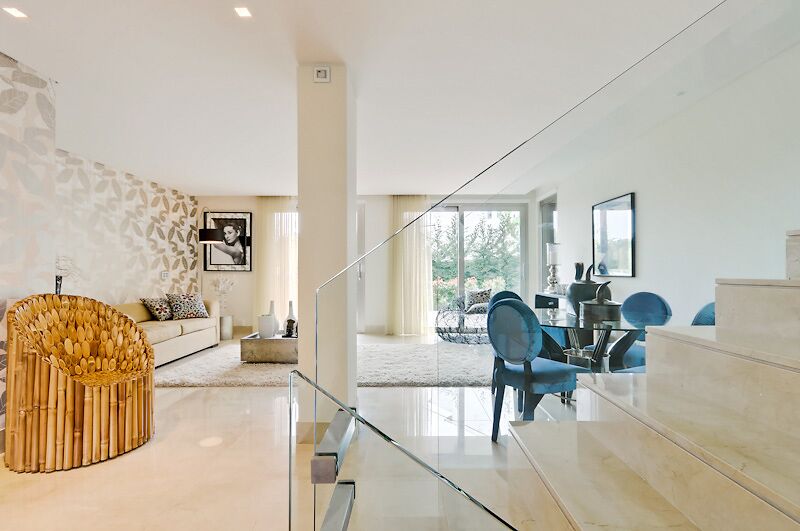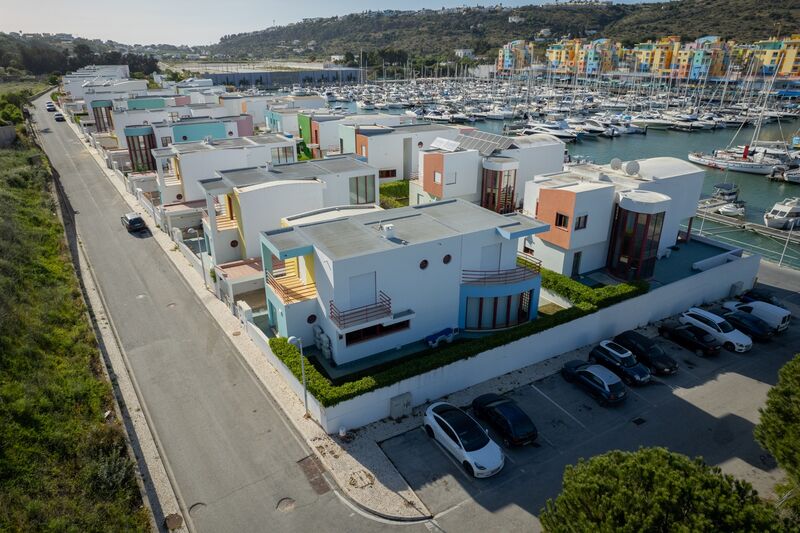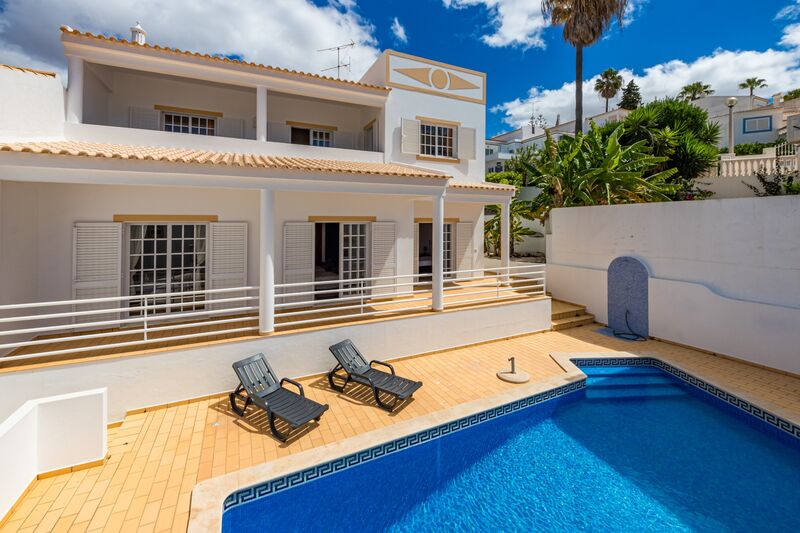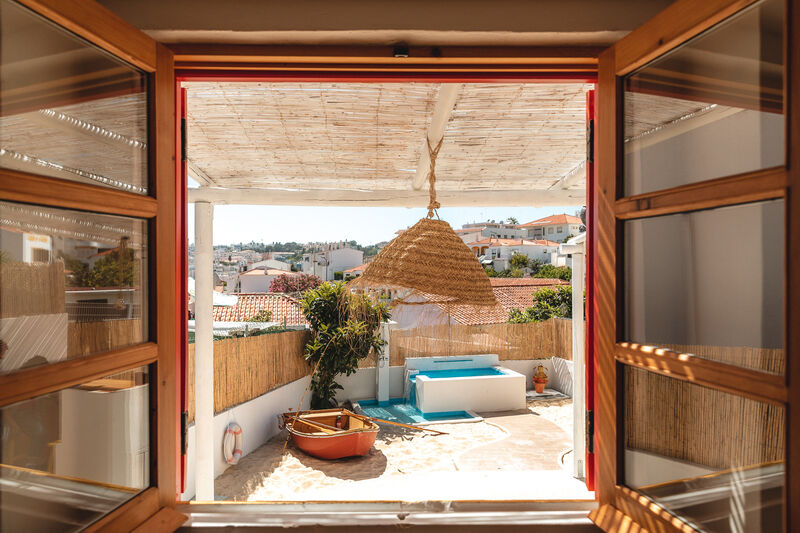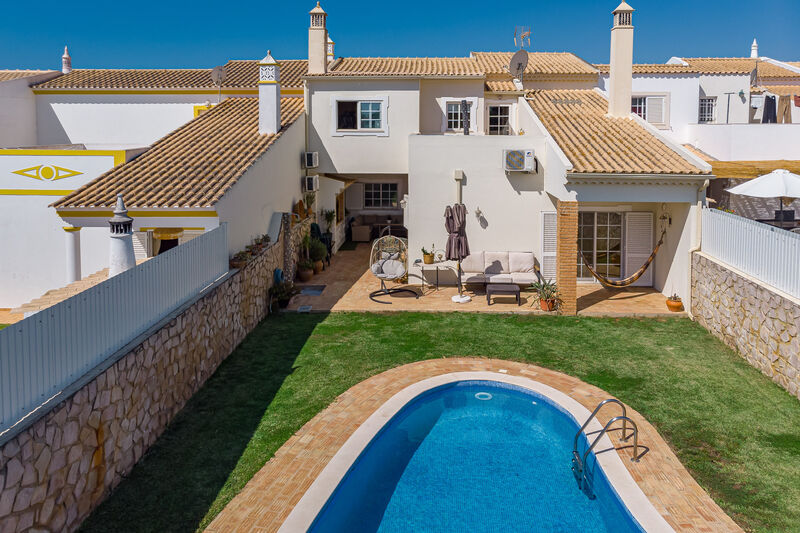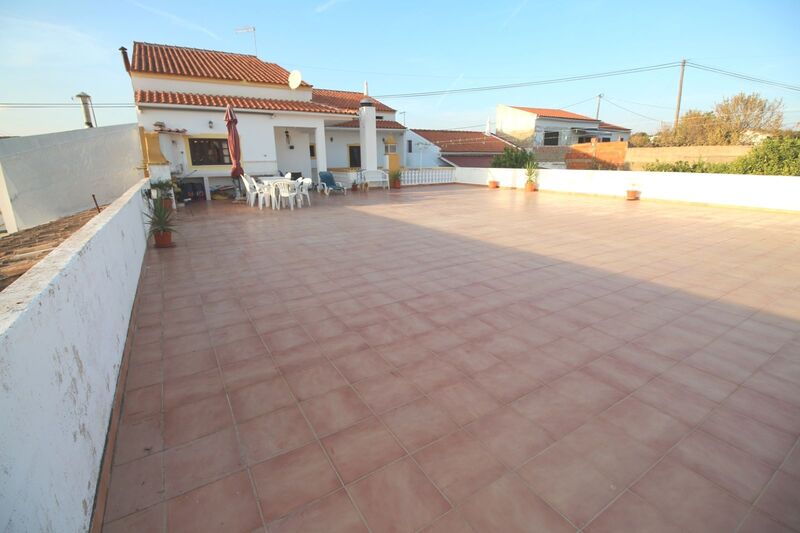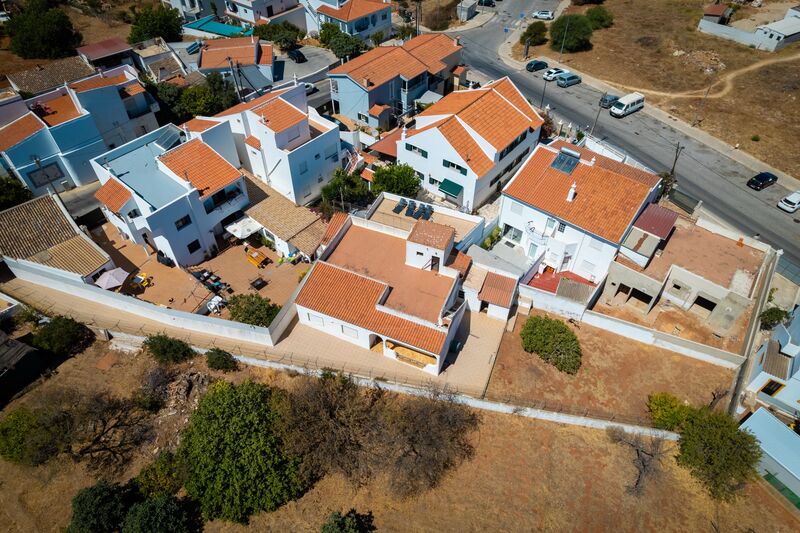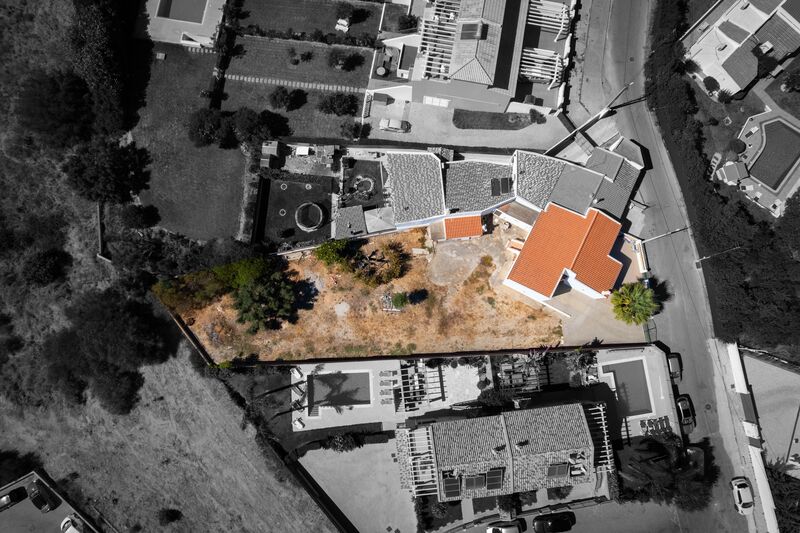34 Houses for sale in the Algarve Region matching your selection
Algarve, Albufeira Marina, villa with pool and 3 bedrooms, close to the city centre, close to the beaches of Peneco, Pescadores, São Rafael and Galé, Salgados golf course Excellent 3 bedroom villa, located on a plot of 321sqm, with pool and garden, located in a reference urbanization in Albufeira Marina, the villa has a construction area of 150sqm, with the ground floor comprising a bedroom en suite. service bathroom, lounge, equipped kitchen, the 1st floor comprises 2 en-suite bedrooms, balcony, roof terrace equipped with jacuzzi, Fire Pit (outdoor fireplace) and technical area, the villa also has a basement with 68sqm wide that you can transform into a space adapted to your interests, such as a cinema room, games room or simply for storage. List of interior finishes: Interior acoustic insulation between divisions, ceramic flooring and tiles, home automation system, interior and exterior lighting, thermal cutting aluminum and Technal brand solar-treated glass, floor 0 and 1 floor with central heating from Daikin brand, LG air conditioning ceiling machine, Eletrolux brand equipped kitchen, lacquered doors and wardrobes, general ventilation system, interior stairs in Azul Vale Verde stone and wooden vertical pergola. List of exterior finishes: exterior thermal insulation is Etic's system, treated wooden deck on the roof terrace, Fire Pit (exterior fireplace), jacuzzi, garden with synthetic grass, shrubs, palm trees and plants on the perimeter of the lot, vertical facade in wooden beams, shade candle for car, exterior sidewalk, Ral 7022 lacquered gates, automated, garden lighting, pool filtering system, swimming pool equipped with Jet Stream, exterior glass guards, barbecue, irrigation automatic in the garden. The touristic/residential property development Marina de Albufeira has unique characteristics, it is located in one of the most privileged areas of the Algarve, the 'Blue Flag' award with which the Marina de Albufeira boasts for 16 consecutive years the 'Gold Anchor Award' in 2020 and the The second best international Marina in 2015 is the result of its quality of services and its environmental management practices.
Luxury townhouse in Praia do Castelo in Albufeira, you have found the perfect property. With a construction area of 240sqm, this high quality townhouse is composed of two floors and a basement, offering space and privacy for its residents. On the ground floor, we find a large common living room that is ideal to receive friends and family, and the fully equipped kitchen with the best appliances, plus a bathroom. on this same floor is situated a large terrace with integrated barbecue. On the first floor are the two suites with stunning sea views. An additional room in the basement that can be used as an office or games room. All bathrooms have underfloor heating for the comfort of its residents. The house was built with high quality materials, including white lacquered wooden carpentry and thermal cut window frames. In addition, the villa is equipped with air conditioning, alarm, central vacuum and solar panels, ensuring greater energy efficiency and comfort for its inhabitants. With a private garage for one car and spacious terraces, this townhouse allows you to enjoy Albufeira's sunny climate and stunning sea views. The gated community features a communal swimming pool and manicured gardens, creating a relaxing and private environment for residents. Located in one of Portugal's most desired regions, this property offers easy access to Praia do Castelo, one of the most beautiful beaches in the Algarve. In addition, you will be close to a variety of restaurants, bars, supermarkets and other amenities. If you are looking for a luxurious and comfortable lifestyle, this is the perfect home for you. Don't miss the opportunity to live in one of the most beautiful areas of Portugal.
Single storey house with 4 bedrooms, garden and swimming pool. Located in a quiet residential area, in the center of Albufeira and approximately 1 km from several beaches. Located on a plot of land with an area of 750sqm, the property is walled, providing privacy and tranquility. It is located in an elevated area of the city, with east/west solar orientation, it has sun all day and enjoys sea views. The property was completely renovated recently. It consists of an entrance hall, two suites, one of the suites has an office area, two bedrooms, a guest bathroom, a living room with fireplace and dining area, and a fully equipped kitchen. All rooms are spacious, with large windows allowing plenty of natural light into all rooms. The house is fully furnished, equipped with air conditioning in the bedrooms and living room, as well as solar panels with a 500L hot water accumulator. Outside there is a beautiful garden area with a BBQ area and a swimming pool equipped with a water heating pump, allowing for use throughout the year. This property is in a great location with easy access to everything the city of Albufeira has to offer. Whether you want to live or rent for investment, the proximity to public transport, health and other services, schools, shops, restaurants, entertainment spaces and the beach make it an attractive option.
Luxury Villa for Sale in Prime Location at Marina de Albufeira A Unique Real Estate Investment Opportunity with High Appreciation and Guaranteed Return. This exclusive 3-bedroom villa is located in the prestigious front line of Marina de Albufeira, just meters from Arrifes, São Rafael, and Baleeira beaches, offering an unmatched location for those seeking comfort and quality of life in the Algarve. With excellent south-facing orientation, the property enjoys natural sunlight throughout the day, creating a warm and welcoming atmosphere. With a gross construction area of 273sqm spread over two floors, this villa features a contemporary and functional design. The ground floor includes a spacious, bright living room, a modern fully equipped kitchen, and a bathroom. On the upper floor, there are three en-suite bedrooms, all with built-in wardrobes, ensuring privacy and comfort. The villa is fully furnished and equipped, ready to move in, eliminating any need for additional investment in furniture. The basement has been cleverly converted into a games room, ideal for families with children or as extra leisure space. Set within the exclusive Marina de Albufeira resort, the villa has access to a variety of high-quality services, shops, and amenities, further enhancing the investment value. The private pool and garden complete the property, making it a unique opportunity to live or generate income through holiday rentals. This is a rare investment opportunity, combining a privileged location, high-quality construction, and excellent appreciation potential in one of the Algarve's most sought-after destinations. Contact us for more information and to schedule a visit.
Enjoy a lifestyle of luxury and comfort in this magnificent villa located in one of the most desirable areas of Albufeira. Located within walking distance of the lively city center and Albufeira Marina, this property offers a perfect combination of elegance and practicality. Upon entering this house, you are greeted by a feeling of space and luminosity, enhanced by the large windows that allow abundant natural light to enter. The social area is quite generous and ideal for entertaining family and friends, whilst the fireplace adds a cozy touch in the cooler months. The kitchen is fully equipped, with modern appliances and plenty of storage space. Adjacent to the kitchen, there is a pantry and laundry room to make household tasks simpler and more efficient. The three bedrooms are spacious and well-lit, with the master bedroom standing out for its luxurious suite, complete with an elegant private bathroom. The other two bedrooms share two bathrooms, ensuring the comfort of all residents. The exterior of this property is truly stunning. The large terrace is the ideal place to relax in the sun during the day or enjoy al fresco dining in the evening, whilst the swimming pool invites you for refreshing dips on hot summer days. Furthermore, the presence of a private garage provides convenience and security for the owners. This villa is a true jewel in the heart of Albufeira, combining a privileged location with luxury amenities and a carefully considered design. Don't miss the opportunity to live in this oasis of tranquility and elegance. Contact us today to schedule a visit and make this dream a reality!
Unique property a few meters from Praia dos Pescadores, where many years ago, the first inhabitants of Bairro do Pescadores lived. This house was converted into local accommodation in 2022 (Superhost), which underwent a careful intervention, maintaining the original design of the building where all compartments have decorative elements that respect the old fishing traditions, as well as using materials and construction techniques of the time, featuring a Santa Catarina tile floor, the original wooden ceilings and hand-painted tiles, double glazing and wooden shutters. Single storey villa, consisting of a living room, equipped kitchen, 2 bedrooms and bathroom. The exterior features a dining area with barbecue and a fully south-facing lounge area that communicates with the 'private beach' of white sand. On hot days, enjoy the pleasure of cooling off in a kind of swimming pool 'tank imitating those used by washerwomen' with a water curtain and shower, and also, a restored wooden boat that embellishes the space and the 'private beach', reminiscent of the old fishermen's boats. At nightfall, this outdoor space offers an incredible view of the sunset over the old town of Albufeira. Just over 300 meters away is the fantastic Fisherman's beach, and also the entire commercial area and services, such as pharmacy, supermarkets, post office, restaurant and entertainment area, City Hall and all services. Do not hesitate and contact us to get to know this unique property just a step away from Fisherman's beach. Book your visit!
Townhouse built in 2000, located on a plot of 422sqm, the exterior invites you to rest and good moments of leisure by the pool, inside the house you can enjoy the entrance hall, the large living room, equipped kitchen, 4 bedrooms (one of them en suite and the other with closet), 1 of the bedrooms has a closed balcony that is used as an office, In addition to the bathroom of the suite there are 2 more bathrooms, independent laundry next to a terrace that serves as a clothesline, garage with automatic gate, the entrance gate is also automatic where you can park 2 more cars next to a small private garden. The rooms are large and well distributed, offering all the necessary comfort for a permanent residence or holiday home. Outside you can also enjoy a covered area next to a barbecue where you can have family meals. The villa is equipped with air conditioning in all rooms, fireplace with stove, double glazing with thermal and acoustic insulation, the main entrance door as well as the entrance door to the kitchen and garage are independent, were recently placed and are in PVC This villa is inserted in a subdivision consisting of 7 villas and was designed to offer comfort, functionality and quality of life, either for its rustic-style finishes that make it a harvester, or for its location in a quiet area less than 5 minutes from all services, shops, schools and beaches such as Praia de Santa Eulália, Maria Luisa Beach or Oura Beach, and also the city centre of Albufeira, close to public transport and with easy access to the main roads of the region. An unmissable opportunity for those looking for quality of life, comfort and proximity to all that Albufeira has to offer. Book your visit to this ready-to-live-in villa now.
2-Storey house with the potential to be transformed into a local accommodation unit. The ground floor consists of a two-bedroom apartment with a private entrance and an area transformed into a two-bedroom apartment and a one-bedroom apartment, as well as a space that could be used as a shop. It once operated as a snack bar and maintains the license to use it for restaurant or beverage services. The 1st floor consists of an apartment with 5 bedrooms, 2 bathrooms, living room, kitchen with open space dining space and a large terrace. It also has an attic consisting of a bedroom and a living room. In the patio with an area of around 401sqm, there is space to build a swimming pool. It is located approximately 1 km from the typical village of Paderne and 17 km from the city of Albufeira. Paderne is a beautiful rural village located in the Barrocal Algarve, in the municipality of Albufeira, home to beautiful natural and architectural landscapes, with a lot to discover. It has managed to maintain its typical rural and peaceful facet. Despite all the tourist and urban growth in the municipality of Albufeira, the village of Paderne remains proud of its monuments such as the towering Castle, the Old Bridge, the Azenha do Castelo, the Renaissance Church of Nossa Senhora da Esperança, or Igreja Matriz, from the 16th century, the modest Hermitage of Nossa Senhora do Pé da Cruz from the beginning of the 18th century, or the famous Moinho do Leitão, symbol of strong rural activity over the centuries. The entire surroundings of Paderne invite you to take walks, and there are even beautiful walking tours available, in order to better understand the Algarve's richness, which goes beyond the golden beaches with crystal clear water.
Algarve, Albufeira, Ferreiras you will find a modern semi-detached villa, with a contemporary design that will surely delight your senses. With three bedrooms, one of which is a private suite, and three elegant bathrooms, this property offers the comfort and space you are looking for for your family. Located in a quiet and picturesque area of Ferreiras, this villa provides a serene retreat away from the hectic pace of the city, while still maintaining proximity to the excitement and amenities of Albufeira. Imagine yourself enjoying quiet mornings on the terrace, taking in the gentle breeze and serene ambience before starting your day. Upon entering, you will be greeted by a spacious and bright space, where modern details combine harmoniously with cosy comfort. The kitchen, with its state-of-the-art appliances and elegant finishes, is the perfect setting to try new recipes and bring the family together for delicious meals. The three bedrooms have been carefully designed to offer maximum comfort and privacy. The master suite is a true sanctuary, with ample space, an en-suite bathroom and large windows that flood the room with natural light. The other two bedrooms are also spacious and bright, perfect for children, guests or even to be transformed into a cosy office. In addition, the villa features three well-appointed bathrooms, all of which have high-quality finishes and a touch of contemporary elegance. Each space was designed to provide comfort and practicality, making your day to day even more pleasant. But the amenities at this property don't stop there. Its outdoor space offers an ideal environment for relaxation and unwinding. From the manicured garden to the sunny terrace, there is always a place to enjoy the fresh air and mild climate of the Algarve. In short, this semi-detached house represents a unique opportunity to live in style and comfort in one of the most desirable regions of Portugal. Don't miss the chance to make this special space your new home. Book a visit now and start creating unforgettable memories in this enchanting hideaway!
Single storey house type T3, located in the centre of Albufeira, which is distinguished by its privileged location. With an area of 136.50sqm, set in a plot of 475sqm, this property combines comfort, functionality and an ideal setting for those who value quality of life and proximity to all amenities. The villa is developed on a single floor, has three spacious and bright bedrooms and two bathrooms, carefully distributed to ensure comfort and privacy. The living room provides a perfect environment for convivial moments, while the kitchen, in traditional style, has the potential to be adapted to the preferences of the future owner. Among its greatest attractions is the rooftop terrace, which allows you to enjoy an unobstructed view over the city and the sea, creating a privileged space for leisure and contemplation. The exterior, with generous areas, makes it possible to create a garden, an outdoor dining area or even the installation of a swimming pool. In good condition, this villa represents not only an ideal space for permanent residence or holiday home, but also an excellent investment opportunity, given its great potential for profitability in one of the most sought-after cities in the Algarve. Located just a few steps from shops, services and the iconic beaches of Albufeira, this is a rare option that combines location, comfort and future enhancement.
Single-story house on a 940sqm lot, just about 900 m from the beach. It consists of 2 bedrooms, a living room, a kitchen, and a full bathroom, with the possibility of expanding the construction area. A charming semi-detached single-story house that combines comfort, outdoor space, and a prime location. Set on a generous 940sqm lot, this property is perfect for those seeking tranquility while still being close to the sea. Comprising 2 spacious bedrooms, a cozy living room, a functional kitchen, and a full bathroom, the house offers all the amenities for comfortable daily living or enjoying a family vacation. The excellent sun exposure ensures natural light and a pleasant atmosphere in every room. One of the strengths of this property is the possibility of expanding the construction area, allowing the property to be adapted to the needs of those seeking more space or investing in a project that will increase its value in the future. Outside, the spacious lot offers multiple possibilities: from creating a well-maintained garden, a leisure area with a pool, to space for growing crops, or simply enjoying the privacy and peace that the location provides. Combining proximity to the sea, spacious land, and versatility, this home presents a perfect solution for those who value tranquility, proximity to the beaches, and the opportunity to customize the space according to their dreams and needs. A true opportunity for quality living and a forward-thinking investment.
Semi-detached house, located in the quiet area of Corcovada, on the borders of Albufeira, stands out for its generous area spread over three floors. Inserted in a condominium with only 14 villas, residents benefit from a calm environment, complemented by communal swimming pool where they can enjoy moments of leisure and relaxation under the Algarve sun. On the ground floor, a very cosy and spacious common room, facing south, is highlighted by a fireplace that gives a touch of comfort, as well as a balcony that opens to the outside. An office with wardrobe and balcony is also on this floor, ideal for those who work from home or need a dedicated space for studies or even another bedroom. The fully equipped kitchen is functional and perfect for preparing family meals. The entrance hall and a guest bathroom complete this floor. making it practical and affordable. On the ground floor, the villa has three large suites, with built-in wardrobes, providing excellent storage space. Two of the suites also have private balconies, perfect for enjoying the pleasant countryside views and the mild climate of the region. The garage, with an impressive 86sqm, offers ample space for parking and storage. The villa comes equipped with air conditioning and is partially furnished, ready to welcome the new inhabitants. The patio, facing south, is a true invitation to the outside, with a barbecue ideal for socialising, while a small patio at the entrance with a garden embellishes the space, providing a cosy and pleasant atmosphere. This villa is, without a doubt, an excellent opportunity for those looking for comfort and quality of life in the beautiful region of the Algarve, whether for permanent housing, for holidays or for local accommodation.
