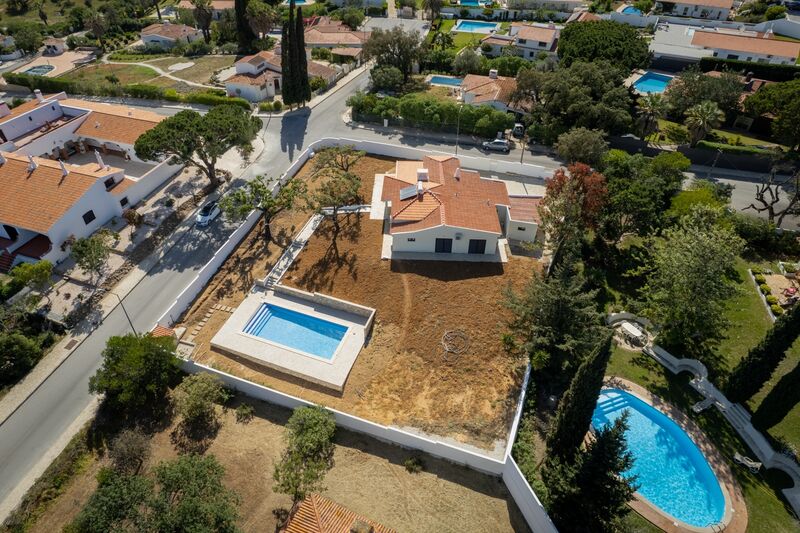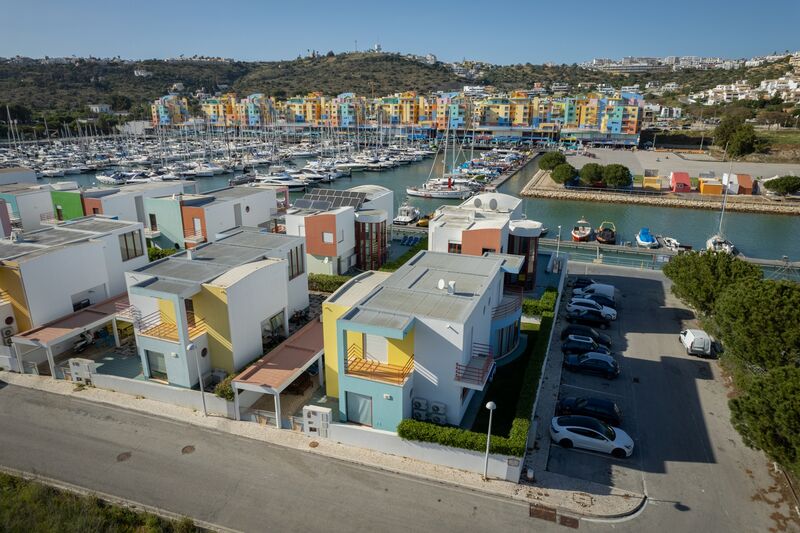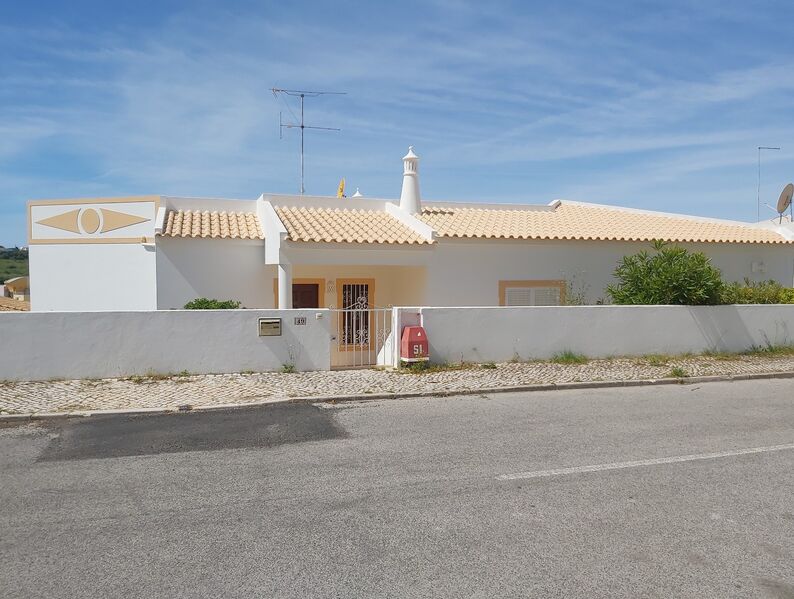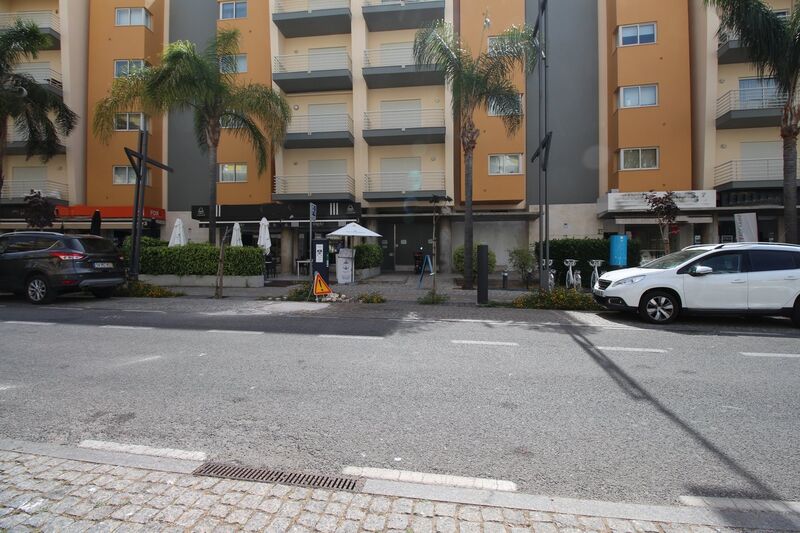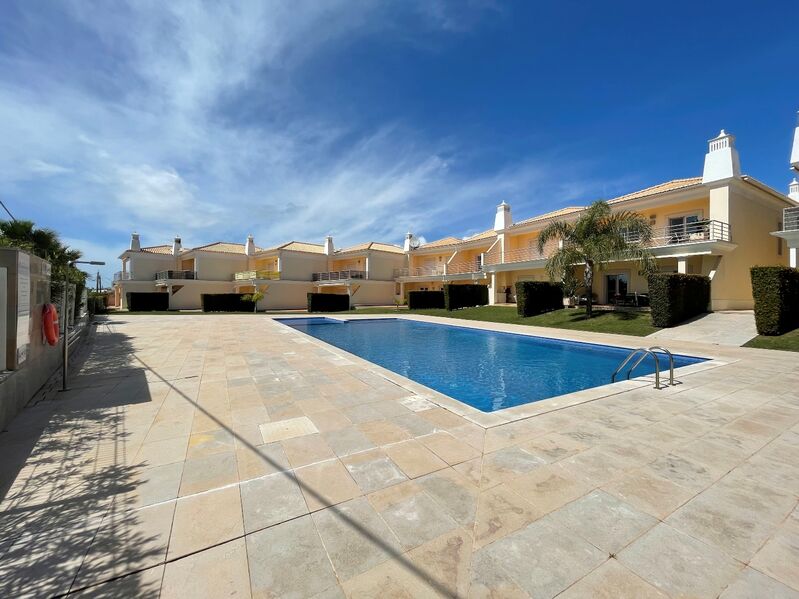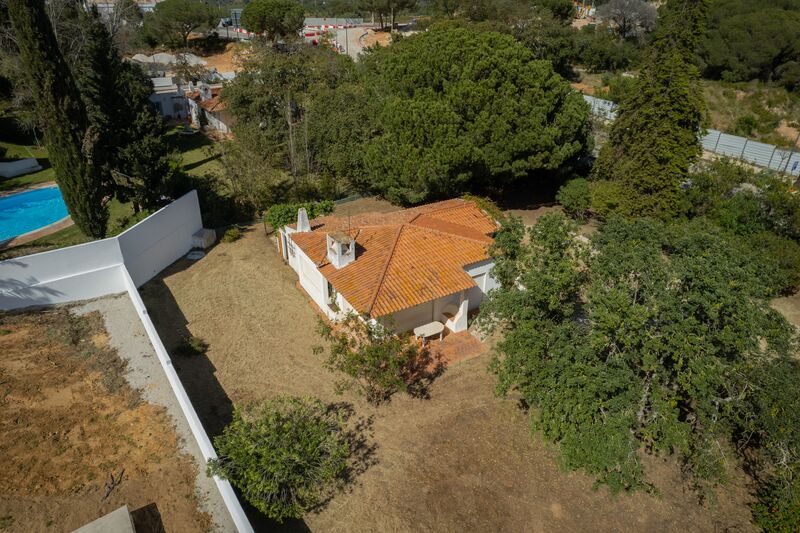130 Properties for sale in the Algarve Region matching your selection
Single storey house with garden and swimming pool, located in a quiet residential area, close to the beach and the city center of Albufeira. Located on a plot of land with an area of 750sqm, the property is walled, providing privacy and tranquility. It is located in an elevated area of the city, with east/west solar orientation, it has sun all day and enjoys sea views. The property was recently completely renovated. It consists of an entrance hall, two suites, one of the suites has an office area, two bedrooms, a guest bathroom, a living room with fireplace and dining area, and a fully equipped kitchen. All rooms are spacious, with large windows allowing plenty of natural light into all rooms. The villa is fully furnished, equipped with air conditioning in the bedrooms and living room, as well as solar panels with a 500L hot water storage tank. Outside there is a beautiful garden area with a BBQ area and a swimming pool equipped with a water heating pump, allowing it to be used all year round. This property is in a great location, with easy access to everything the city of Albufeira has to offer. Whether you want to live or rent for investment, the proximity to public transport, health and other services, schools, shops, restaurants, entertainment venues and the beach make it an attractive option.
Excellent single-family, single-storey house, located on a plot of land with an area of 1,404sqm, surrounded by a pleasant garden, swimming pool and BBQ area. The property is walled and equipped with an electric gate, enjoying privacy and tranquility. Located in a privileged urbanization in the development phase, in a very sunny elevated area, with partial sea views. The villa was recently completely renovated. Facing south, it has large windows in every room where plenty of natural light enters. Comprising entrance hall, four suites, guest bathroom, lounge, kitchen equipped with all appliances and pantry/laundry area and a garage. All divisions have generous areas. Fully furnished, it is equipped with air conditioning in the bedrooms and common room and solar panels with a hot water accumulator with a capacity of 300L. Outside there is a very pleasant garden area and a swimming pool equipped with a water heating pump, allowing its use throughout the year. Located in Vale Navio, at the gates of Albufeira, with easy access to Albufeira, Vilamoura or Faro, close to the magnificent Algarve beaches and cities where you can easily enjoy leisure spaces, gastronomy, stunning landscapes and varied activities throughout the year. 20 minutes away from Faro Airport.
This is an excellent opportunity for those looking for a quality villa in a prime location in Albufeira. The villa has 3 bedrooms, 2 floors and a gross construction area of 273 square meters and a private pool. The location is one of the great highlights of this villa, as it is situated on the first line of Albufeira marina and very close to the beaches of Arrifes and São Rafael or even the Baleeira 200 m away. The solar orientation to the south guarantees an excellent sun exposure and plenty of light. The villa is furnished and equipped, ready to be inhabited, which is an advantage for those who do not want to have the trouble of furnishing a new house. The interior layout of the villa is contemporary which provides a warm and pleasant atmosphere. The first floor consists of a large and bright living room, a modern and fully equipped kitchen, a bathroom. On the second floor, there are three further en-suite bedrooms with fitted wardrobes. The villa also has a basement transformed into a games room, which is an advantage for those who have a family with children. In addition, the property is inserted in the resort of Albufeira Marina, being an exclusive product. The development has a set of equipment, commerce and services that are an asset to the villa. In summary, this villa offers an excellent quality of life, in a privileged location in Albufeira, very close to the beaches and the marina. With a gross construction area of 273 sqm, 3 bedrooms, 2 floors, furnished and equipped with swimming pool and garden, it is a unique investment opportunity. Contact us for more information and to schedule a visit.
Enjoy a lifestyle of luxury and comfort in this magnificent villa located in one of the most desirable areas of Albufeira. Located within walking distance of the lively city center and Albufeira Marina, this property offers a perfect combination of elegance and practicality. Upon entering this house, you are greeted by a feeling of space and luminosity, enhanced by the large windows that allow abundant natural light to enter. The social area is quite generous and ideal for entertaining family and friends, whilst the fireplace adds a cozy touch in the cooler months. The kitchen is fully equipped, with modern appliances and plenty of storage space. Adjacent to the kitchen, there is a pantry and laundry room to make household tasks simpler and more efficient. The three bedrooms are spacious and well-lit, with the master bedroom standing out for its luxurious suite, complete with an elegant private bathroom. The other two bedrooms share two bathrooms, ensuring the comfort of all residents. The exterior of this property is truly stunning. The large terrace is the ideal place to relax in the sun during the day or enjoy al fresco dining in the evening, whilst the swimming pool invites you for refreshing dips on hot summer days. Furthermore, the presence of a private garage provides convenience and security for the owners. This villa is a true jewel in the heart of Albufeira, combining a privileged location with luxury amenities and a carefully considered design. Don't miss the opportunity to live in this oasis of tranquility and elegance. Contact us today to schedule a visit and make this dream a reality!
Shop located in the center of Vilamoura, in the heart of the Algarve. Located in an extremely touristic area, this store encontra. se in the ideal place to develop general trade activities, services or hotel options. With a privileged location, benefited from good and easy access for all visitors looking to explore and enjoy all that Vilamoura has to offer. The store conveniently situated in a busy area with excellent commercial visibility, which allows us to captivate the attention of tourists and local residents. In the area will be found a wide range of products and services to meet all needs. Those looking to shop for a diverse selection of shops can find everything from unique souvenirs and local handicrafts to international brands. The surroundings are served by a set of reference hotel units with a 5-star rating, as well as excellent places to enjoy a delicious meal through restaurants that offer a variety of gastronomic options, from traditional Portuguese dishes to high-quality international cuisine. Another alternative is the bars and cafes that are perfect for relaxing and enjoying a refreshing drink in a relaxed and welcoming atmosphere. In summary, the store in the center of Vilamoura is the ideal destination for those looking for commerce, services and hotel options in a busy tourist area. With a strategic location, a wide range of products and services.
Property with about 4 hectares of land, with approved project for rural tourism unit, 32 bungalows, main house with reception and large dining area, as well as two swimming pools for adults and one for children, is a true paradise for those seeking tranquility and a rural tourism experience. With its location in the countryside, good access and serene environment, guests will be able to enjoy unforgettable moments in the middle of nature, recharging energies and creating lasting memories. The location of the property in the countryside is one of its main attractions, with good access, the surrounding landscape is stunning, with green hills, open fields and a sense of peace and tranquility that surrounds the environment. The Algoz is a charming town located in the municipality of Silves, in the Algarve region, is known for its natural beauty, rich in history and cozy atmosphere. The landscape of Algoz is characterized by gentle hills and fertile terrain, punctuated by vineyards, citrus orchards and agricultural fields. The lush vegetation and vibrant colors of nature create a tranquil and serene atmosphere, perfect for nature lovers and those seeking a relaxing getaway. Typical Algarve village, with narrow and winding streets, whitewashed houses of fresco and colorful details. The historic centre preserves its authority, with a central square where locals and visitors gather. In this square, it is common to find a traditional market where local farmers sell fresh products such as fruits, vegetables and aromatic herbs. Silves, has one of the best known points of interest, its medieval castle, which dates back to the twelfth century. In addition, the city of Silves is also known for its parish church, an imposing religious building that reflects the traditional Algarve architecture. The gastronomy is another attraction of the region, the local restaurants offer typical dishes with emphasis on the dishes of fresh fish and seafood, accompanied by the famous Algarve wines. The authentic flavors and quality of local ingredients make the dining experience a real delight for visitors.
Plot of land for the construction of a building for a shopping center or supermarket or for food and beverages. Plot of land with an area of 3,540.80sqm, for the construction of a commercial unit with a maximum construction area of 3 817sqm, spread over two floors between 1st floor with a commercial area of 1,617sqm 2 basement with maximum area of 2 200sqm, with a parking space for 76 vehicles. The privileged location of this plot of land inserted in a mixed tourist / residential area, the direct access to the road and the ease of parking are quality attributes of this plot of land, thus offering excellent conditions to become an excellent commercial unit in any sector of the country. commercial or service activity. The area where this plot of land is located is lacking in commercial spaces, namely food distribution units (supermarkets) The growing increase in national and foreign residents throughout the municipality has been the factor that has led to the appearance of other commercial and / or service areas throughout the municipality of Albufeira. On the other hand, the large population increase during the summer months is also a reason to take into account in the investment plan. Albufeira, with its unique characteristics is an important center of commercial activity and services, these characteristics are supported by excellent road and communications infrastructure, central location in the Algarve, excellent railways and quick access to the A2 and Via do Infante highways.
Type T2 + 2 flat, duplex and attic space inserted in a building of 2 floors, located on the top floor. Located in Vilamoura, Algarve. The duplex type flat has 2 more attics which are composed of: Generous entrance hall, huge common room with balcony, 1 bedroom with fitted wardrobe and kitchen on the upper floor a double bedroom en Suite, another double bedroom, two sanitary facilities and the 2 attics on the same level with a compartment each, in the basement 2 excellent parking complement the flat dependent area. The use of the side roofs of the flat has been transformed into two attics for a bedroom and a storage space, with windows. The balcony facing south and towards the interior of the condominium has an excellent Barbecue, where you will be able to enjoy excellent outdoor meals. This condominium is located about 1,5 km from the cosmopolitan marina of Vilamoura, close to all the world renowned golf courses of Vilamoura and about 10 minutes from the beach of Falesia belonging to the municipality of Albufeira, has a solar layout of East West that allows the entry of the sun throughout the day by the interior of the flat thus providing a huge luminosity and well-being inside the flat. All the surrounding area, as well as sports facilities, is close to shopping areas, has good accessibility, being extremely quiet. The modern and sophisticated Vilamoura is a tourist centre located in the south of Portugal. With unique characteristics as its location in the central area of the Algarve, the ruins of the Roman Villa, the proximity to the international airport of Faro, make this area one of the most sought after for safe and profitable real estate investments in case of rental as local accommodation (AL).
Store located in a privileged area in Albufeira, representing an excellent opportunity for entrepreneurs who wish to invest and establish a business in a dynamic and highly visible area. Situated in a consolidated commercial zone, this store becomes a great option for various types of businesses and services (offices, restaurants, supermarkets, clinics, clothing stores). The ground floor consists of a commercial area with one compartment and two bathrooms, as well as an ideal space that can be used for offices, a workspace, or storage. The basement level includes a backyard and a storage room that can be utilized for recycling or leisure purposes. The store is already equipped with three refrigeration chambers (for freezing and cooling) and a goods lift that facilitates the loading and unloading of products, goods, and services between the two floors. It also has a new smoke extractor for the benefit of any restaurant business. The interior of the store is spacious and versatile, allowing the space to be organized into different sections or display areas, accommodating the specific needs of the business and adapting to different types of enterprises.
Welcome to your new home! We present a splendid semi-detached house, with a contemporary design that will certainly delight your senses. With three bedrooms, one of which is a private suite, and three elegant bathrooms, this property offers the comfort and practicality you are looking for for your family. Located in a peaceful and picturesque area of Ferreiras, this villa provides a serene retreat away from the busy pace of the city, whilst still maintaining proximity to the excitement and amenities of Albufeira. Imagine yourself enjoying peaceful mornings on the terrace, taking in the gentle breeze and serene ambience before starting your day. Upon entering, you will be welcomed by a spacious and bright space, where modern details combine harmoniously with welcoming comfort. The kitchen, with its state-of-the-art appliances and elegant finishes, is the perfect setting to try new recipes and gather the family for delicious meals. The three bedrooms have been carefully designed to offer maximum comfort and privacy. The master suite is a true sanctuary, with ample space, a private bathroom and large windows that flood the room with natural light. The other two bedrooms are also spacious and bright, perfect for children, guests or even to be transformed into a cozy office. Furthermore, the villa has three well-equipped bathrooms, all with high quality finishes and a touch of contemporary elegance. Each space was designed to provide comfort and practicality, making your everyday life even more enjoyable. But the amenities of this property don't stop there. Its outdoor space offers an ideal environment to relax and unwind. From the well-kept garden to the sunny terrace, there is always a place to enjoy the fresh air and mild Algarve climate. In short, this semi-detached house represents a unique opportunity to live in style and comfort in one of the most desired regions of Portugal. Don't miss the chance to make this space special into your new home. Book a visit now and start creating unforgettable memories in this enchanting getaway!
Located in the stunning Albufeira region, this semi-detached villa offers a unique opportunity to live in comfort and style in the heart of the Algarve. With an exceptional build quality, this property presents itself as the perfect home for those looking for a combination of elegance, comfort and proximity to the best attractions in the area. With two spacious bedrooms and an en-suite, this villa is ideal for families, couples or even as a holiday retreat. The rooms have been carefully designed to ensure comfort and tranquillity, providing the perfect space to relax after a day of adventures in the Algarve. The master suite offers even more luxury, with its own en-suite bathroom, creating a haven of privacy and comfort. In addition to the bedrooms, the villa also features generous social areas, including a cosy living room and a modern, fully equipped kitchen. The living room is the ideal place to gather family and friends, with ample space for entertaining or simply relaxing by the fireplace. The kitchen, meanwhile, is a real treat for culinary enthusiasts, with its high-quality appliances and elegant finishes making every meal a memorable experience. One of the biggest draws of this property is its prime location. Situated just minutes from the centre of Albufeira, residents have access to a wide range of amenities, including shops, restaurants and local services. Plus, the proximity to the stunning Algarve coastline means that the golden sandy beaches and crystal-clear waters of the Atlantic are just a five-minute drive away, offering endless opportunities to enjoy the sun and sea. For those looking for an active lifestyle, the Albufeira region offers a variety of outdoor activities, from cliff walks to exciting water sports. And for golf lovers, there are a number of world-class courses nearby, ensuring that there is always something for every taste and interest. In addition to its convenient location and top-of-the-line amenities, this townhouse also provides a safe and peaceful environment for its residents. Situated in a gated community, residents can enjoy the peace of mind allowing them to make the most of life in the Algarve without worries. In summary, this semi-detached villa represents an unmissable opportunity to acquire a quality property in the heart of the Algarve. With its spacious rooms, inviting social areas, and ideal location, it offers the perfect balance between comfort, convenience, and lifestyle. Don't miss the opportunity to make this house your home in the paradise of the Algarve.
The villa in question is a charming single storey house located in a natural area about 2 km from Albufeira, set on a plot of 1420sqm, where green space and privacy are an asset. Upon entering the house, through a hall that leads to all areas of the house. The living room is very bright and airy, with plenty of natural light coming from the large windows that offer excellent views to the surrounding natural garden area. The living room also has a cosy fireplace, perfect for cosy evenings and social living. The fitted kitchen, with all the necessary appliances to prepare delicious meals. The kitchen equipped with all appliances has an adjacent dining area, perfect for family gatherings or with friends. The house has two comfortable bedrooms, both with built-in wardrobes and plenty of natural light. The single bathroom, located in the central area of the house allows for use without disturbing the other rooms. The exterior of the house is equally charming. The property is surrounded by an area of consolidated trees, offering plenty of privacy and tranquility. The sound of birds is a constant feature in this natural environment, which adds to the peaceful and tranquil atmosphere. In addition, the villa has a spacious patio at the front of the living room which is perfect for al fresco dining or relaxing in the sun. The property has enough area to create a private parking space for several cars. This is a unique and cosy house, perfect for those looking for a quiet and natural lifestyle, but still with easy access to all the amenities of Albufeira. Possibility of payment in Crypto currencies
